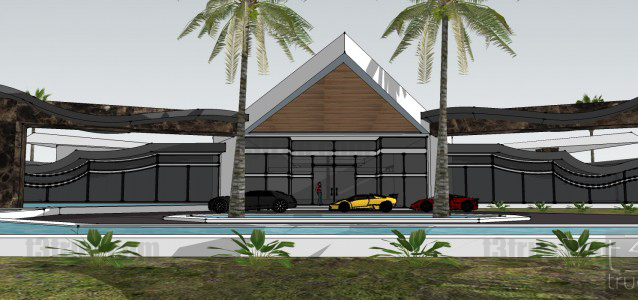This amazing curved Modern design came from wanting to try out some organic shapes in my designs. Go back to Custom Designs
Posts By: t3true
A House on a Hill to Show Off
Car Collectors dream home Go back to Custom Designs
Sharp Lines and Curves

Just some images of my design process of this grand Modern Estate.. Go back to Custom Designs
CAD TO 3D: Spade Made Building
SPADEMADE BUILDING Note: I was commissioned to help visualize a future parking lot for the excisting building, also to help visualize a new interior for the same building. The interior before had cars and parts all over the place, this new set up would allow for a more organized space. Special areas, seperate car bays,… Read more »
CAD to 3D: Nissencasa
NISSENCASA RESIDENCE Note: This is NOT my design, it was designed by an amazing architect. My job was to take a flat CAD drawing and create it into a 3d file to then be able to render! I created this home into 3d and then later rendered the images you now see here. go back to CAD to 3d
