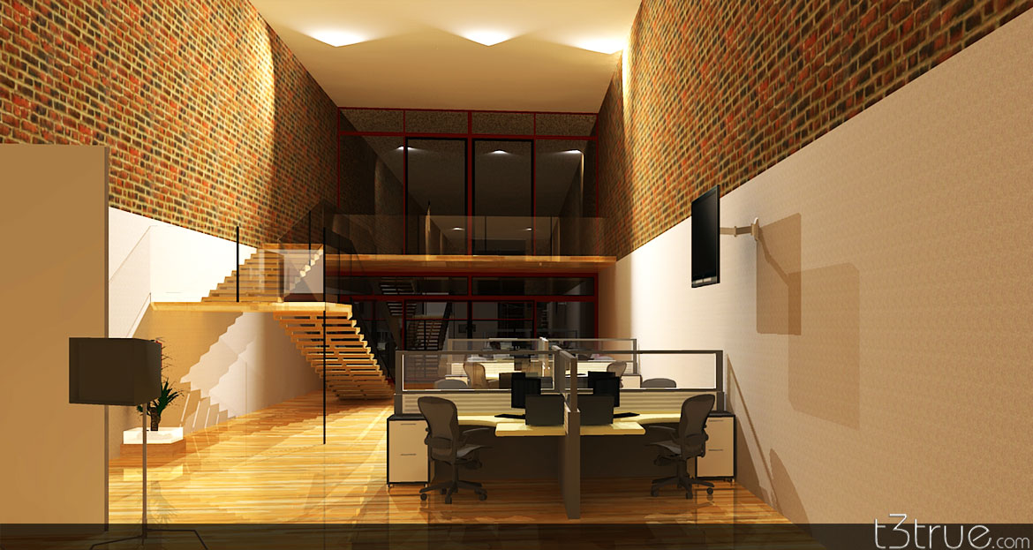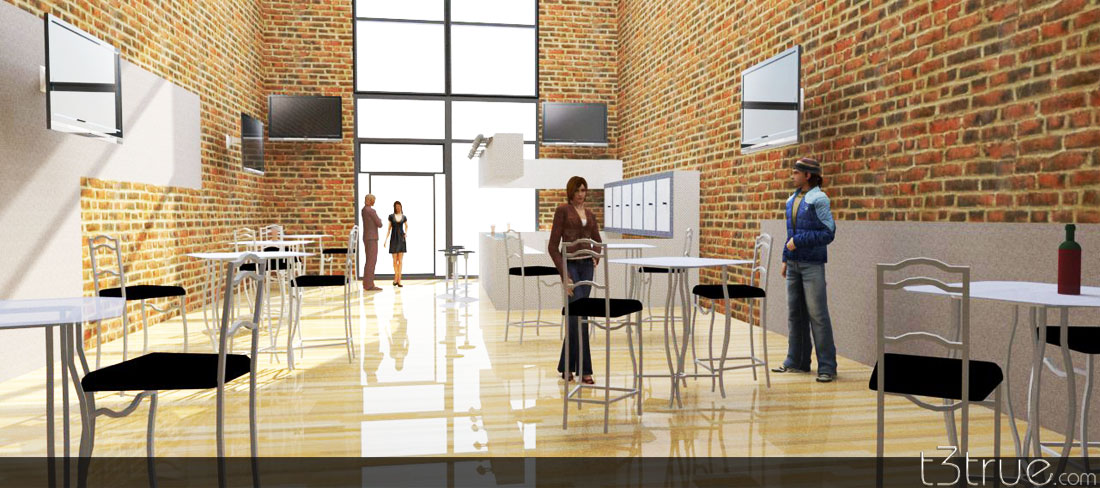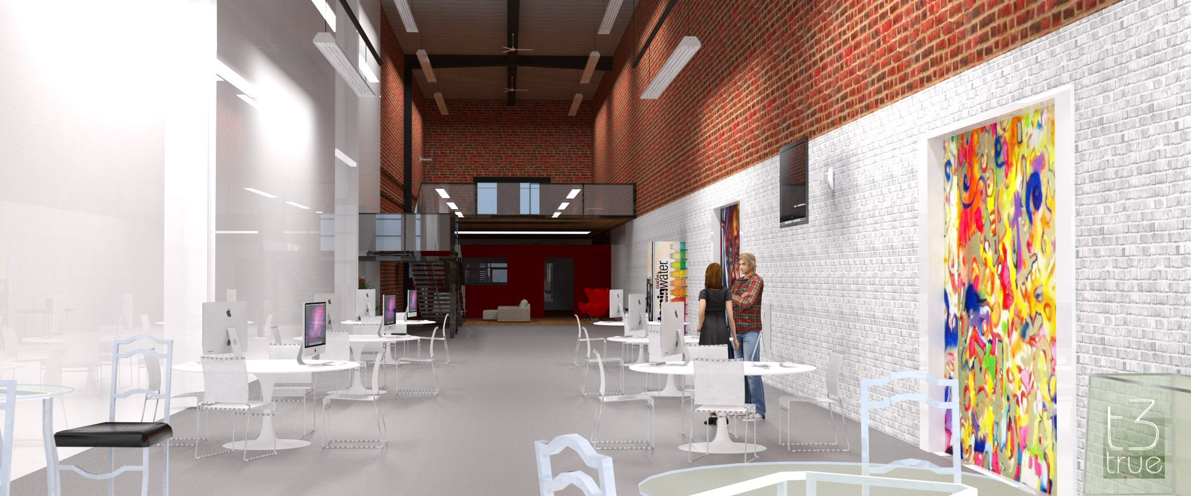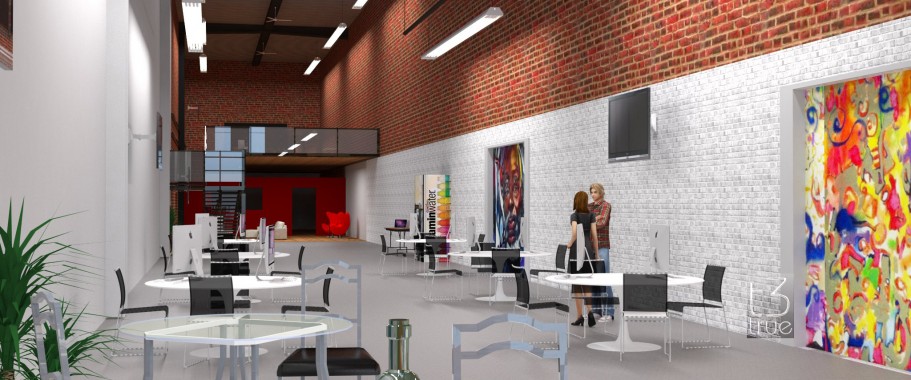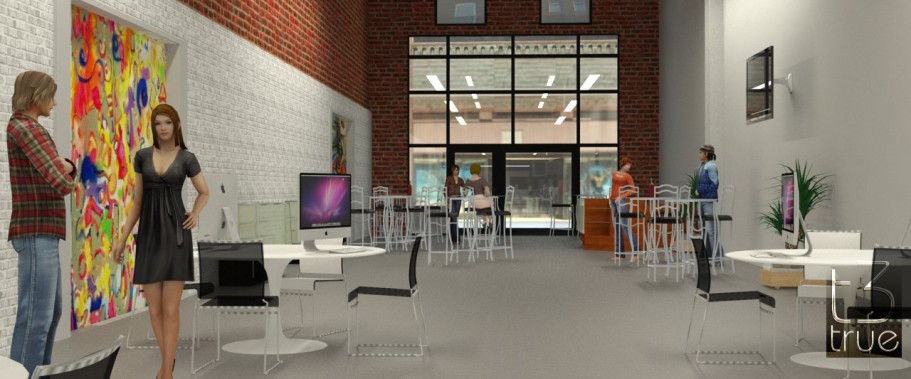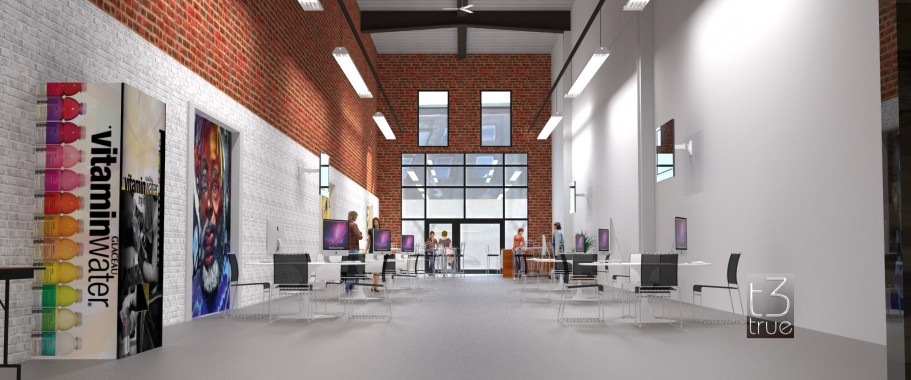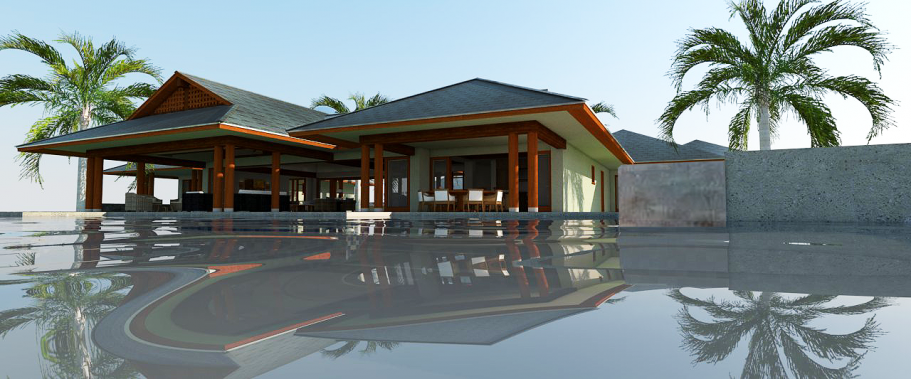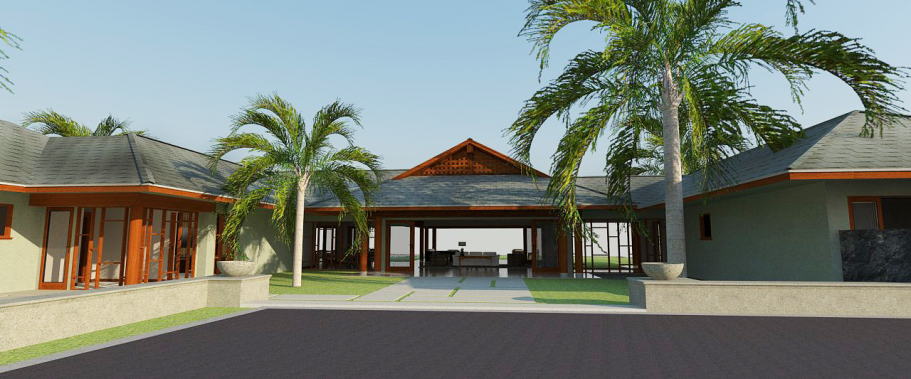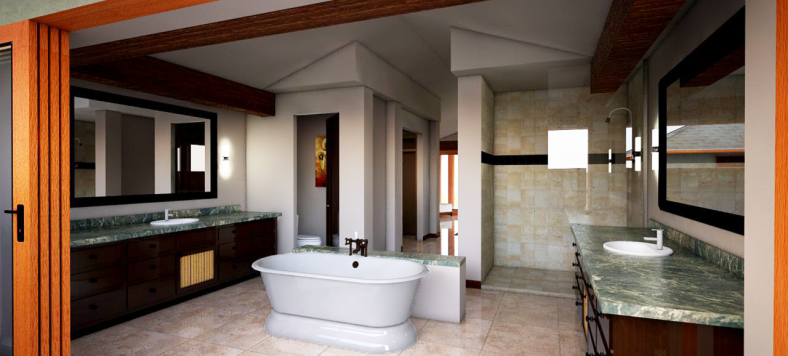So my buddy Jasen Hudson Photography asked me if I could use my architectural design skills to dream up a visualization for the new studio he and some partners are working on. So he sends me a few photos, gives me the dimensions, and I design away. Funny thing with this project was that I just thought about it, and thought about it but never put anything on paper or anything. I just got inspiration today and started the project and I just couldnt stop. This is how I know I love this type of work (Architectural designing) I worked, and fixed and rendered, forgot to eat, time just flew!
So I designed this in sketchup, with furniture from the warehouse, and rendered in Kerkythea. I really am very proud of this because it was exactly what the client was envisioning! This was not my vision, this was just me making his vision come to life.
Here are some before images:

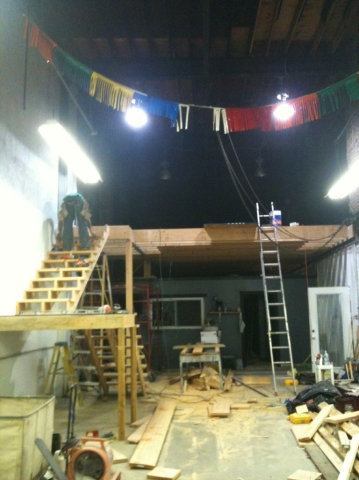
AND THIS IS the visualization of the space:
